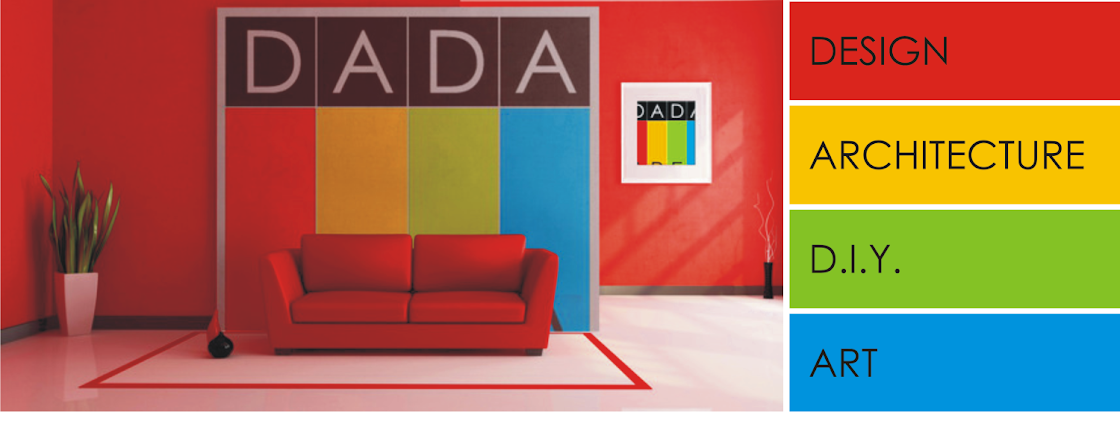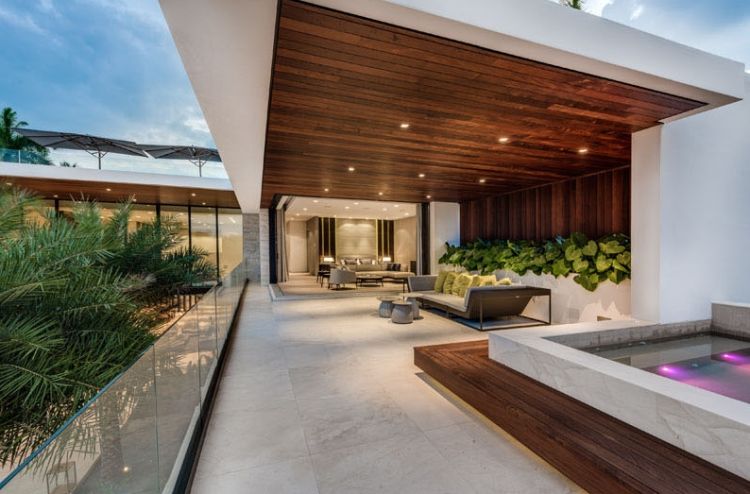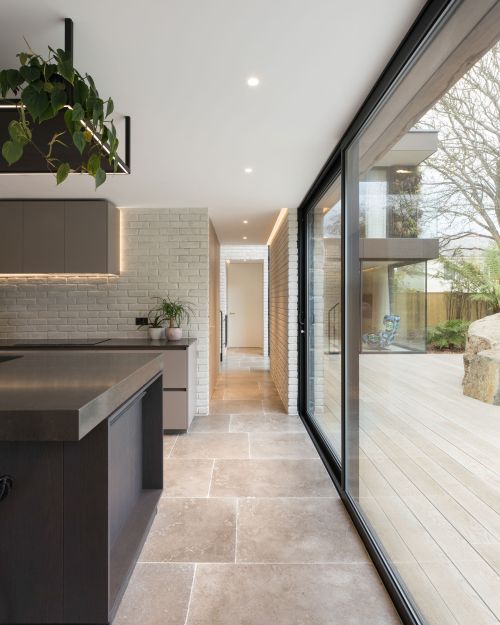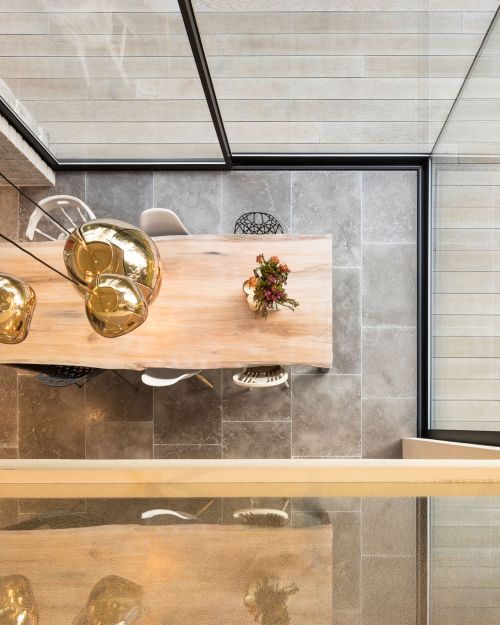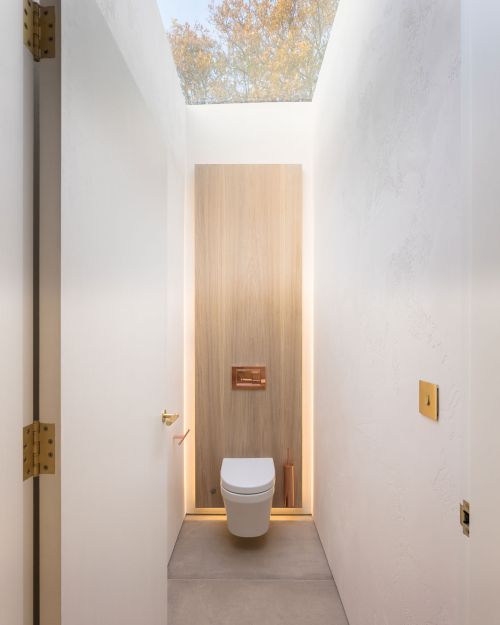Nature and the relationship with the surrounding landscape play a fundamental role in this work. Starting from a structure that was never completed, the project was developed by eliminating the irrelevant architectural elements. Thus, the renovation of the essential components has begun, focusing on the spatial qualities of the existing building. The interior spaces have been completely reconfigured according to the needs of the new owners. An important element of this work consists in the accomplishment of the external steps and of the support walls of stone that constitute the access path from the main entrance. The project was realized by Fabio Costanzo and Maria Rosarioa Piazza, the founders of Studio 4e and the year of completion was 2017.
Wednesday, February 28, 2018
Wednesday, February 21, 2018
Wednesday, February 14, 2018
Palm Island Residence - Choeff Levy Fischman Architecture
Cheoff Levy Fischman Architecture + Design recently completed work on a single-family home on Palm Island in Miami Beach, Florida that was inspired by the natural environment. In order to accentuate certain elements of the exterior of the building, Ipe wood from South America was used and at the entrance was used a granite alley. Access was achieved through an oversized door surrounded by glass elements. The interior combines modern design with natural elements such as natural stone, glass, wood and water to restore the feeling of a tropical oasis.
To separate the living room kitchen or used large vertical wooden paneling. The relaxation area where the fireplace is located offers a wide view of the back yard dominated by water. By sliding the glass panels and retracting them into hidden sockets, the interior room is transformed into an exterior one. This will be joined by a generous covered terrace that through an alley continues to the pontoon passing by a pool and outdoor kitchen. The bedrooms also have large glazed areas and are upstairs with a magnificent panoramic view over the courtyard and the basins.
Thursday, February 8, 2018
Casă de Piatră - The Glade (Poiana)
Proiectul a constat în realizarea unei locuințe familiale eficiente din punct de vedere energetic situat într-o zonă cu clădiri dense aflate în St. Peter Port, Guernsey. Datorită unui număr mare de copaci protejate de autoritatea locală amplasarea noii construcții a întâmpinat restricții majore. Soluția a constat în realizarea unei clădiri cu vedere limitată către proprietatiile învecinate, maximizarea pătrunderii luminii naturale și păstrarea unor proporții moderate în raport cu vechea clădire existentă. Clădirea este realizată astfel încât înălțimea sa să nu o depășească pe cea a arborilor înconjurători, de unde vine și denumirea "The Glade" (Poiană). Clădirea beneficieaza de o pivniță generoasă de unde provine și granitul excavat folosit la realizarea suprastructurii. Astfel întregul amplasament păstrând un caracter natural prin pereți de granit și a vegetației bogate deasupra. Pe tot parcursul realizării construcției sa apelat la materiale și prelucrarea locală a acestora, obținându-se un caracter tradițional într-un înveliș contemporan.
 |
 |
| Vedere din aer |
 |
| Inainte |
 |
| Dupa |
Subscribe to:
Posts (Atom)
