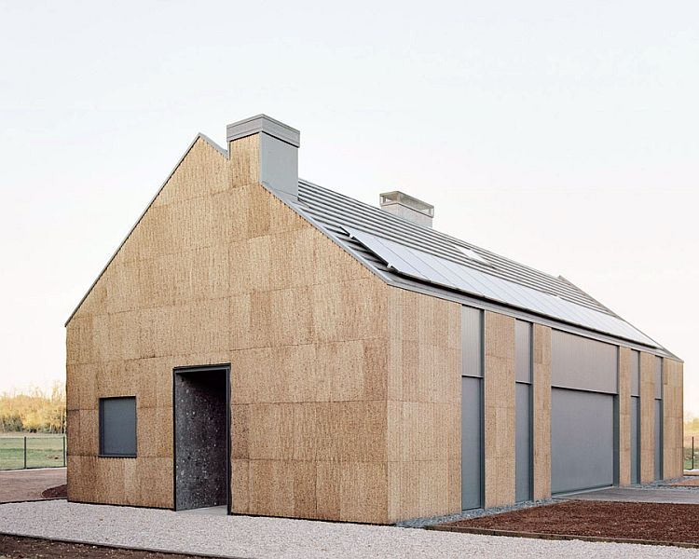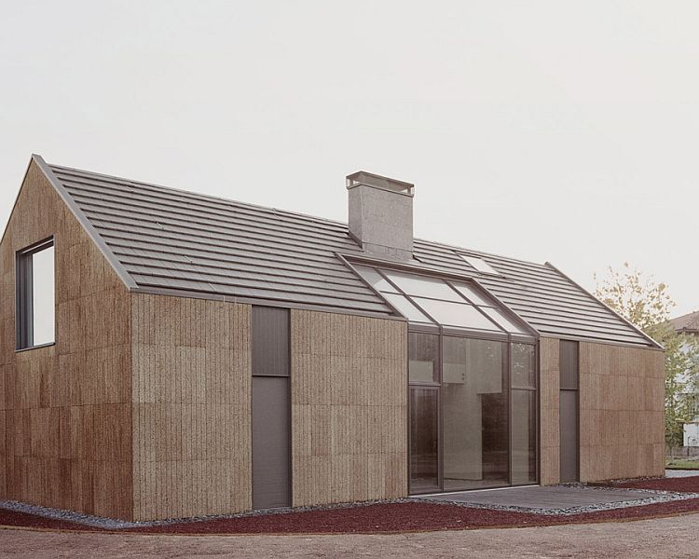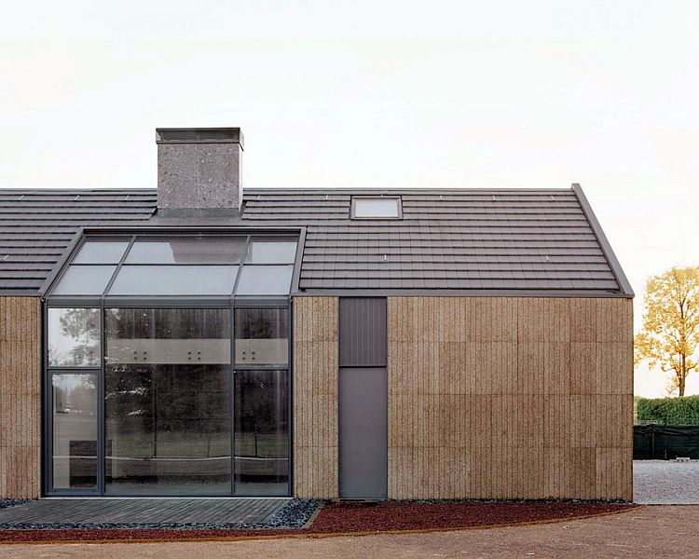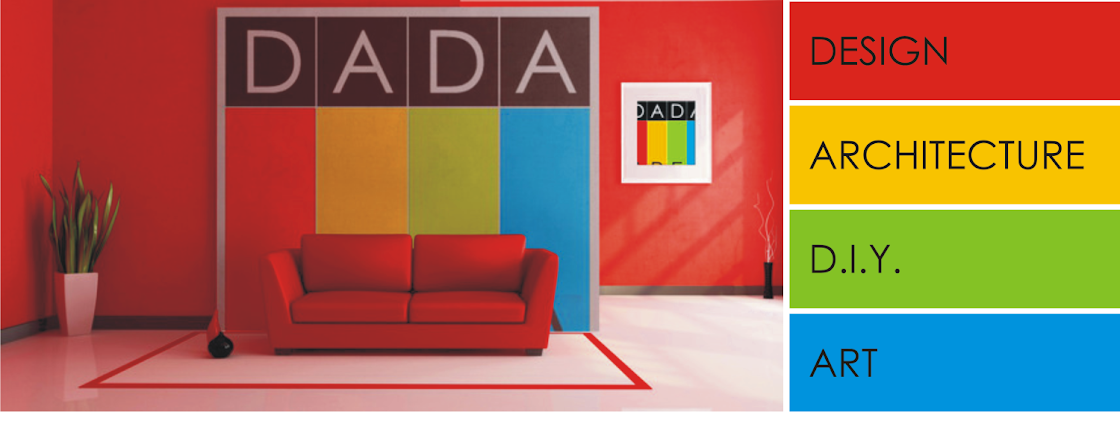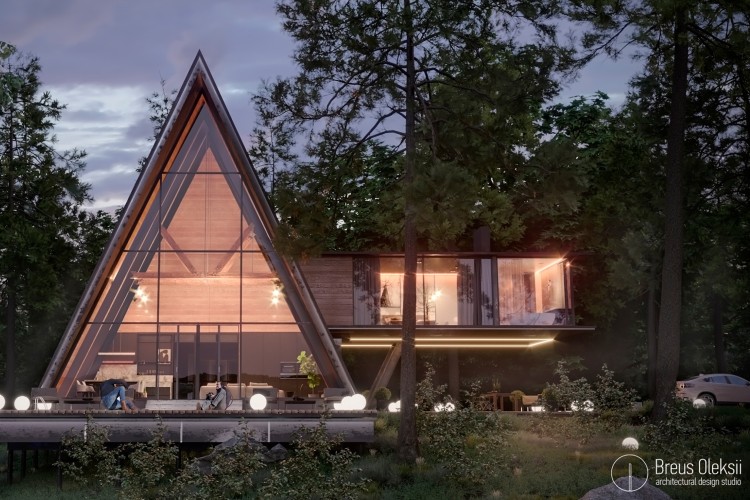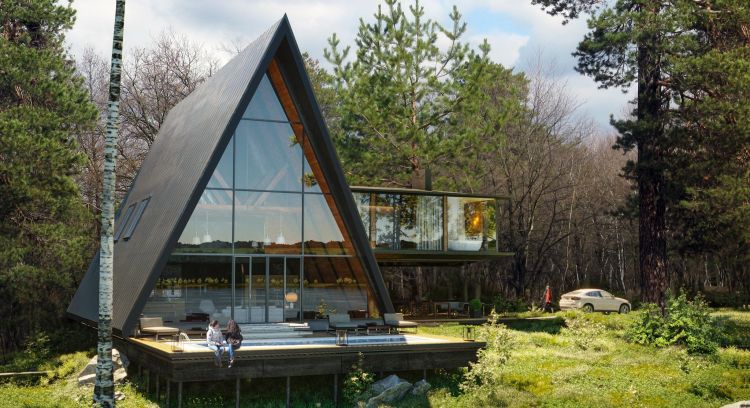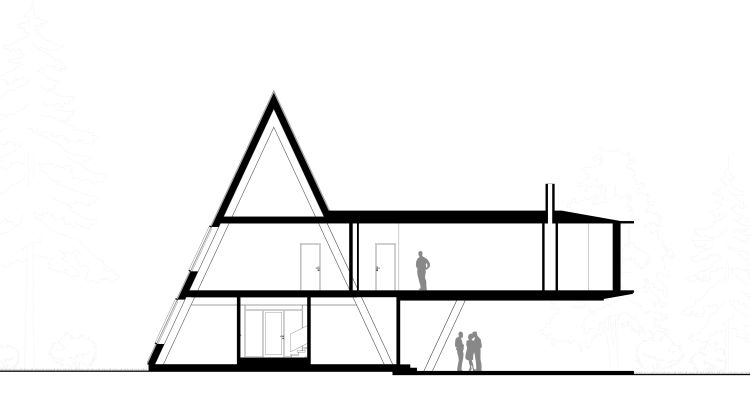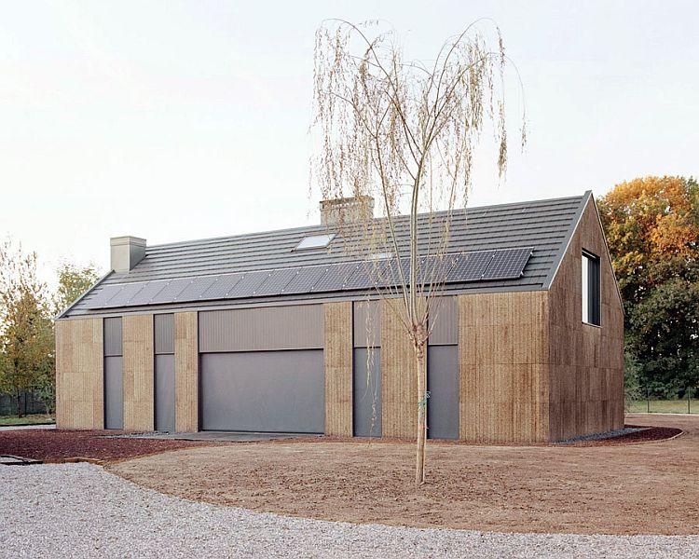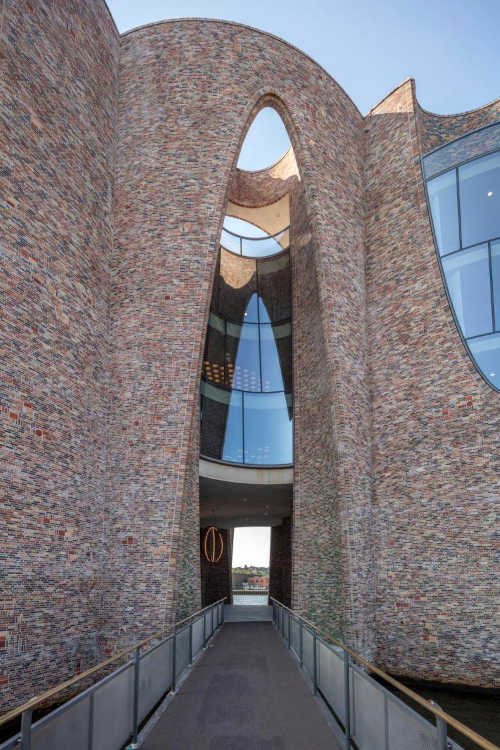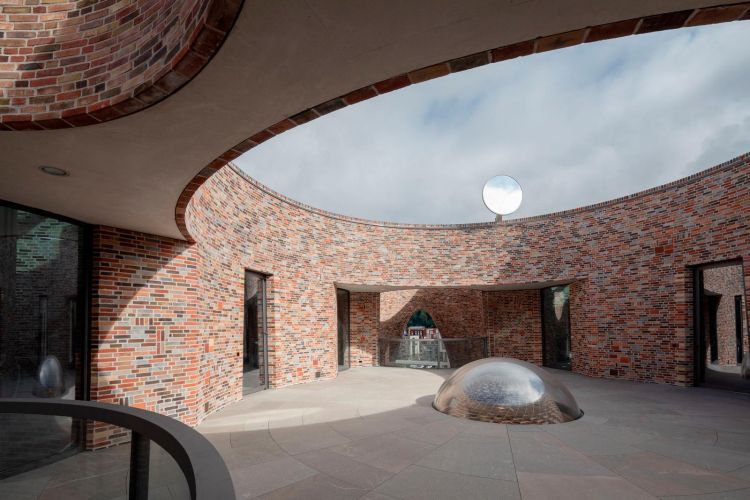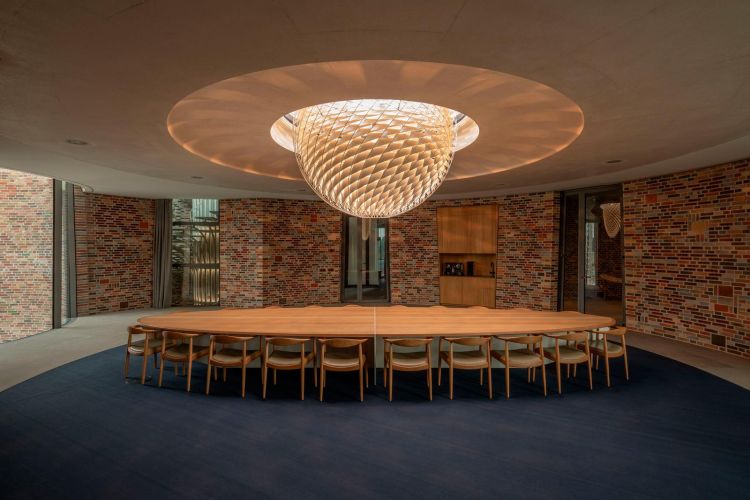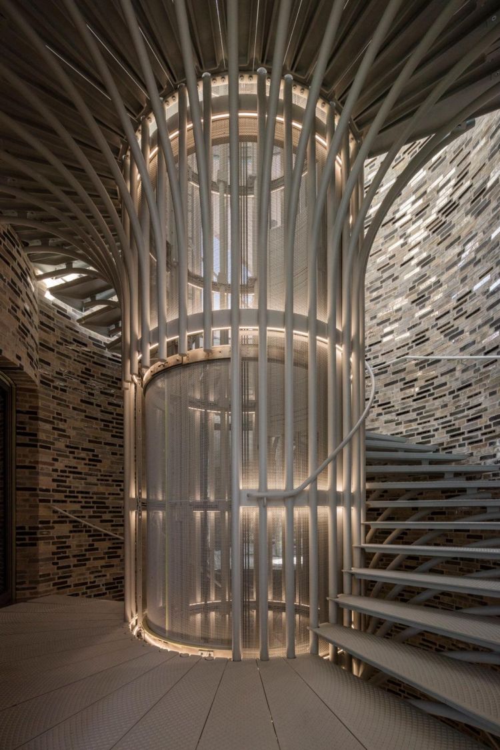The House of Wood, Straw and Cork (Casa Quattro 2016) designed by LCA architects (Luca Compri Architects) is a sustainable 200sqm house characterized by an extremely simple architecture. The property is located in a small town near Milan, the owners are a young couple of computer science who have decided to live and work in close contact with nature. The building is located on the edge of the village and overlooks a small wood of acacias. On the ground floor we find the entrance, the kitchen, a bedroom, a study, two bathrooms, a laundry room and a large living room; on the mezzanine floor there is a small gym, a bedroom, a bathroom and a study overlooking the living room. The center of the house is characterized by a double height space full of natural light, fully glazed to the north and partially to the south; in order to establish a direct dialogue with the external landscape free from walls that obstruct the view.
On the outside, the simplicity of the architectural composition recalls the small farmhouses and barns of the Lombard countryside, making the house a primitive building devoid of any non-essential element. Nature also guides the choice of building materials: wood for the basic structure, rice straw and cork as insulators; the interior finishes and furnishings are in stone and oak wood. The only decorative "whim" concerns the surface processing of the external insulation in exposed cork: the slabs were pantographed in 3D and decorated in an eccentric way - in sharp but deliberate contrast with the poor soul of the house - the surface treatment and the naturalness of the material makes the facades of the house alive and vibrant with light. The intention was to ennoble elements (cork and straw) that are very poor in themselves to highlight their unique characteristics in terms not only of sustainability, efficiency and durability but also and above all of aesthetic beauty.
The building is self-powered thanks to the contributions of passive and active solar energy, eliminating consumption and C02 emissions; the materials used are almost completely natural and can be easily recycled once the building is decommissioned. The will of the designer and the clients was to work on a bio-ecological project, ethically correct, with a simple and natural soul and an almost primitive bare architecture.
Source: LC Architetti
