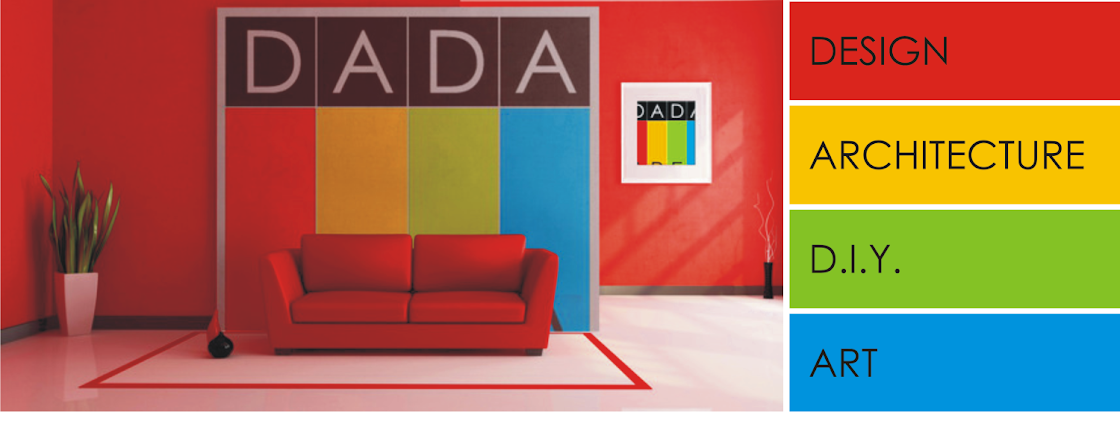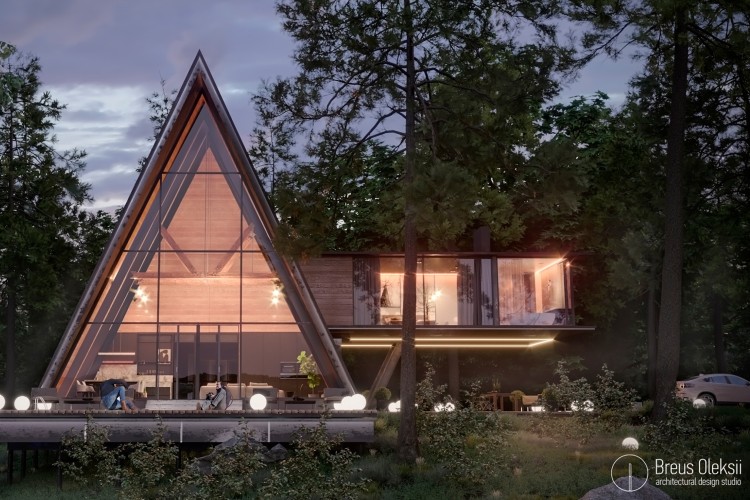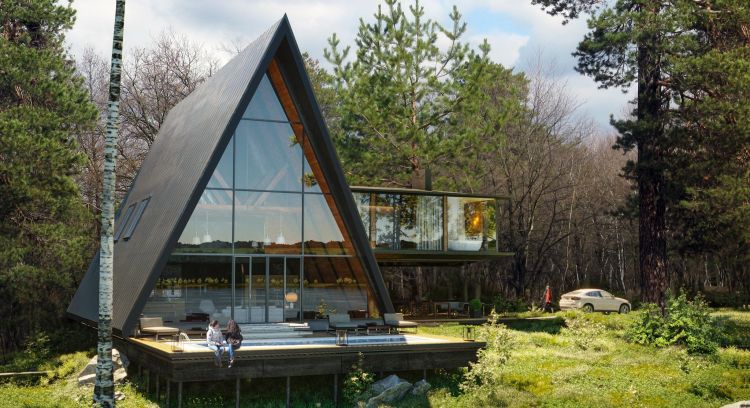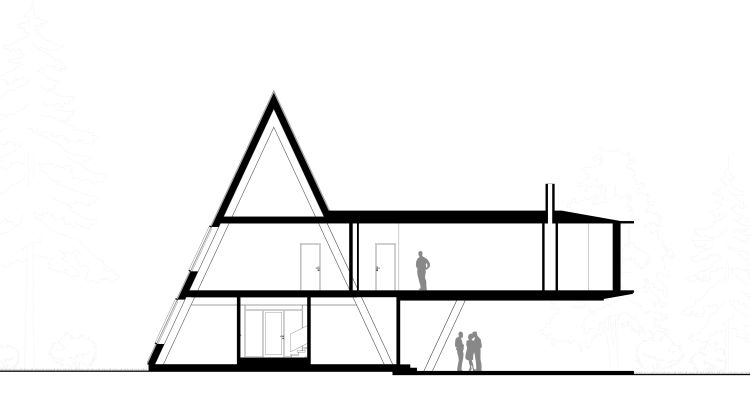The project of a frame house on the banks of the Dnieper is made in the modern flow of A-frame. Classical geometry is complemented by an adjoining master bedroom and bathroom unit. Placing at the level of the second floor makes the viewpoint ideal. The overhanging volume also plays the role of a canopy over the terrace, which has a connection with the kitchen.
Year: 2017 | Built Area: 290 m2 | Area: 5200 m2 | Location: Kyiv | Architect: Breus Oleksii | Visualizer: Nastya Kischcenko | Source: Breus Oleksii Architecture







